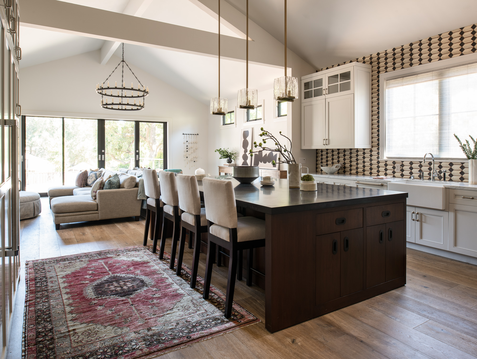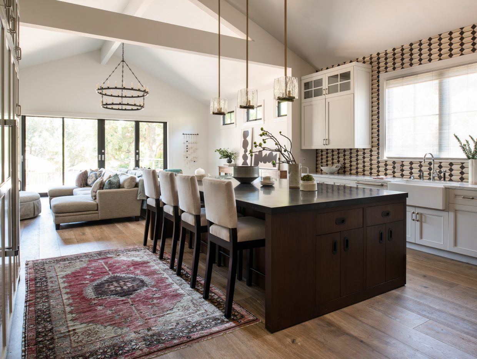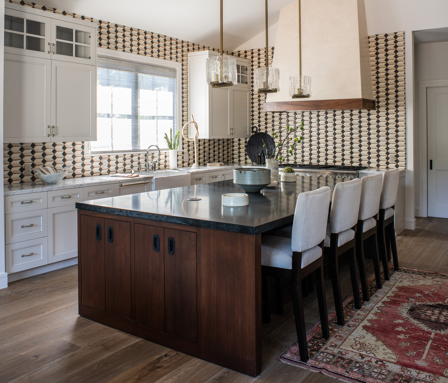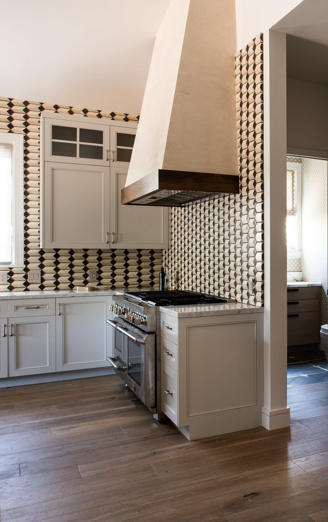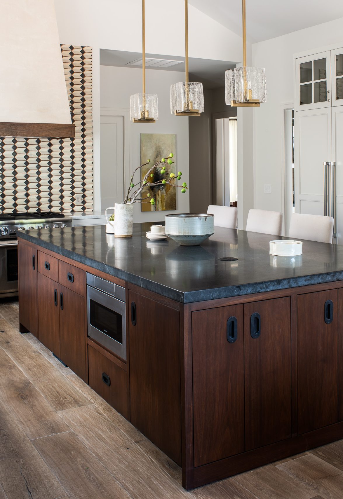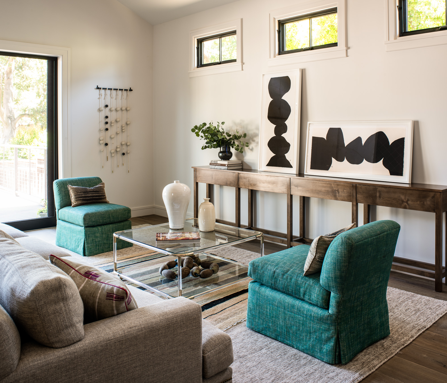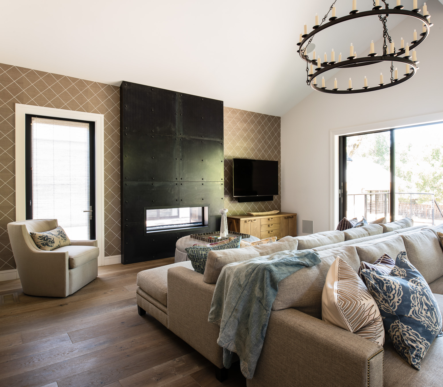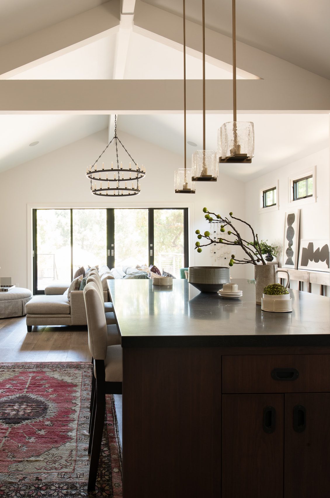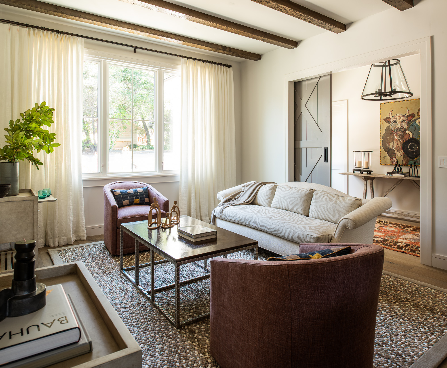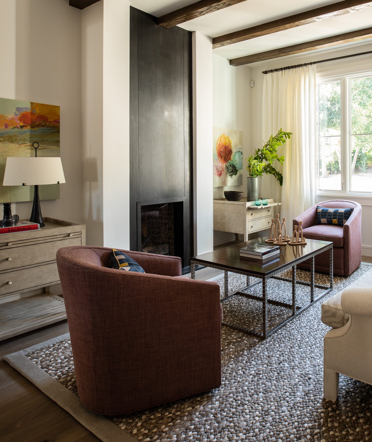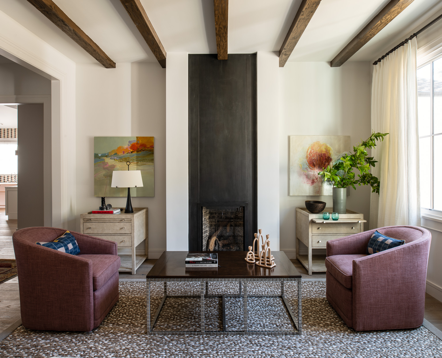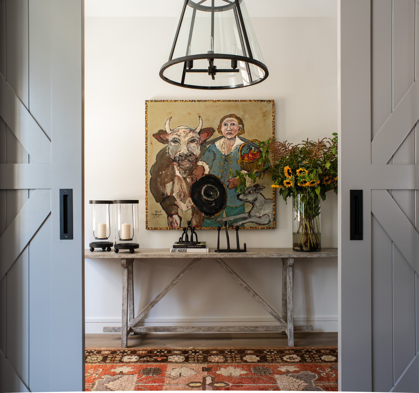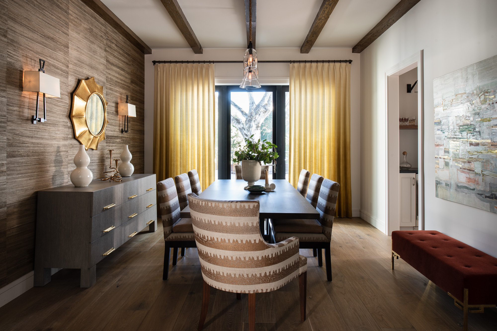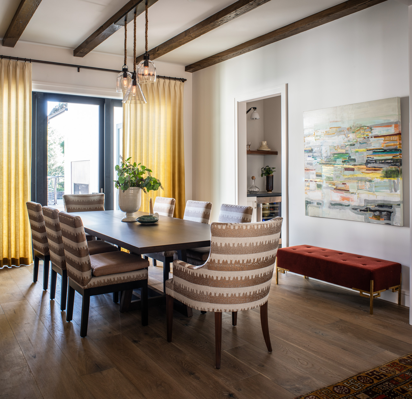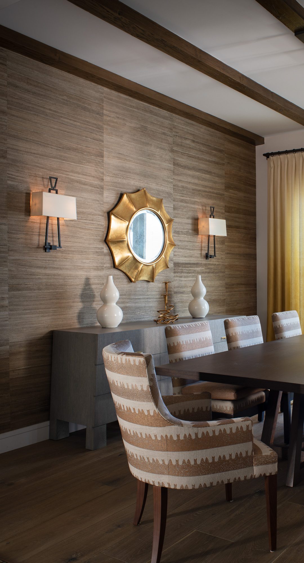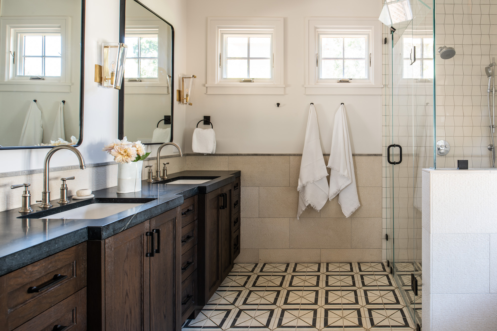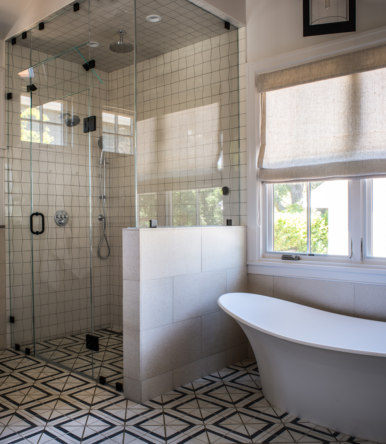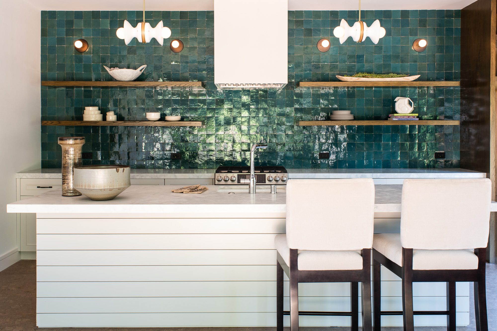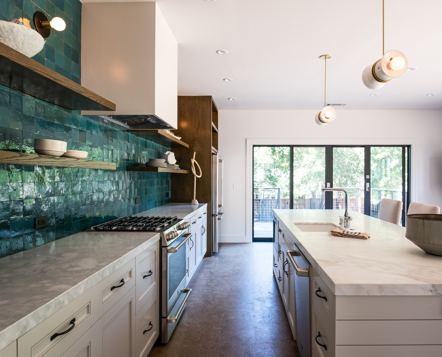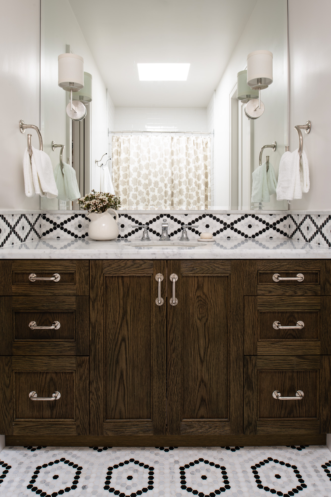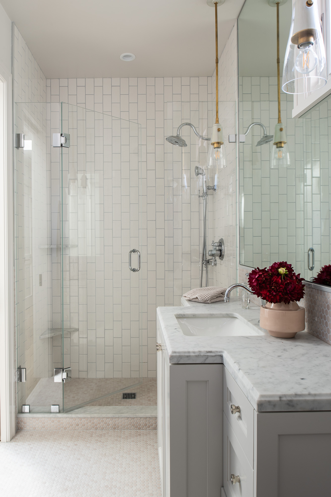Reimagined Farmhouse
Location
Saratoga, CA
Services
- Space planning & design
- New build oversight
- Whole house installation
- Architectural detailing
- Tile, slab & stone design
- Cabinetry design & layout
- Lighting design & plans
- Window treatments
- Art consultation
Our clients were a couple with four grown daughters who owned a half-acre lot with a protected oak tree. They were ready to rebuild, but every architect they consulted wanted to build a two-story home to accommodate the tree. We took one look and instantly envisioned a stunning modern one-story farmhouse that wraps around the tree instead. Our clients gave us the green light and we got to work making our vision come to life, aided by a draftsman and structural engineer.
We were involved in every stage of the home rebuild and remodel, from permits and planning to building, design and decor. Our clients have a large, extended family that loves to gather, so we created rooms that flow into one another and allow for easy access and expansion. Many of the doorways expand onto the deck, and a great portion of the house is ADA compliant to make it comfortable for older family members.
The decor throughout the home is sophisticated and neutral with pops of color and graphics in furnishings and tile. We reserved the biggest hit of color for the pool house, using tile that is evocative of water. Our clients are in love with their reimagined farmhouse and so are their daughters—so much so they all moved back home.

